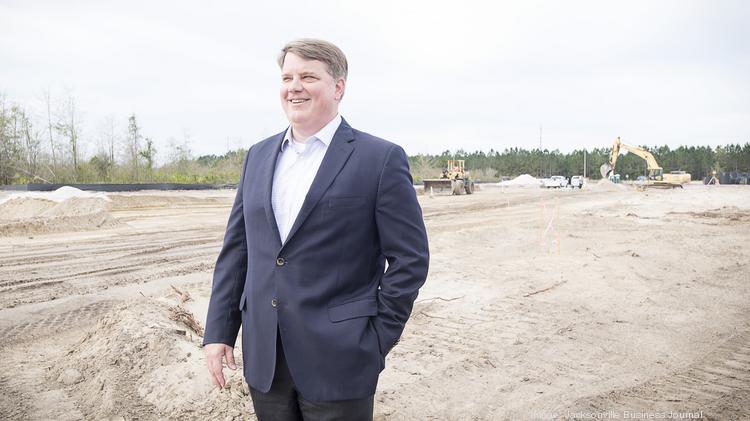The planned mixed-use property under development near the St. Johns Town Center by the global real estate company Hines will be called Southside Quarter, Hines told the Jacksonville Business Journal.
The company also released renderings of two 125,000-square-foot office buildings and a green-space walkway that winds through the property connecting the different uses on the 110-acre, mixed-use development.
Lane Gardner, Hines’ Jacksonville-based managing director, said Southside Quarter will be a “market defining” development that blends office, residential, retail and commercial uses.
Gardner said the floor plates will be about 31,000 square feet and would be built on a build-to-suit basis.
Since Hines purchased the property in late October for $20 million, there’s been a flurry of work, including foundation work for an about 300 unit apartment complex that will be owned by Hines.
Construction workers operating heavy equipment Tuesday morning to lay the foundation of a road that will connect the site to Gate Parkway Tuesday morning.
Hines entered the Northeast Florida market with the 2,200-acre largely single-family residential development of Palencia near St. Augustine about 15 years ago.
Gardner moved to Duval County about then and opened a Hines office in the heart of that community. Hines is a privately-held company that once committed to a project, stays long term, Gardner said.
“We become part of the neighborhood and are very involved in the community,” the Duval County resident said.
With the last 20 lots in Palencia expected to close this year, Southside Quarter will be the next long-term project for Hines in Northeast Florida. Gardner expects development of the site to take between six and eight years.
Development near the St. Johns Town Center has taken off in the past 12 months with several large-scale developments in the construction phase or have been completed. One project that is just south of Hines development is a 295,000-square-foot Ikea.
Gardner said Hines plans for the property started well before the Ikea announcement with negotiations starting with the Skinner family in early 2015.
He called the 110-acre site the best location in Jacksonville, centrally located to major residential areas as well as the beaches and Downtown.
On a site tour on Tuesday, Gardner spoke enthusiastically about progress being made at the site as well as the site’s potential. He particularly noted the site had elevation overlooking two lakes — one where he expects an office building will be built and another in the retail portion that would likely be used for a restaurant pad.
The multifamily site, which will be located somewhat in the middle of the property, has already been submitted for building permits and should be the first structure to go vertical.
Like with Palencia, Hines plans to integrate into the community around the St. Johns Town Center, possibly opening an Hines office near the site soon. Gardner has meetings with nearby schools to discuss how the company could become involved, he said.
Gardner said that interest has been strong for the property, but did not disclose any potential tenants for the property. He said the property makes sense for a hotel as well as the office, retail and multifamily uses.
“We are looking for the right office and retail tenants,” he said.


